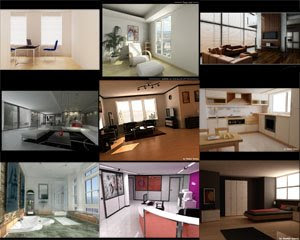 Initially starting out on this project I thought that conflict would play a big part. Our group consisted of people having no knowledge of each other, no knowledge of ut3 and not much understanding of what the course wanted from us. Surely these things would lead to conlifct between us when we started working towards a goal in our different ways. Not surprisingly we escaped conflict via indecision, resulting in a leader to be made and make the final decisions on initially the unbuilt design we chose to many other decisions later on.
Initially starting out on this project I thought that conflict would play a big part. Our group consisted of people having no knowledge of each other, no knowledge of ut3 and not much understanding of what the course wanted from us. Surely these things would lead to conlifct between us when we started working towards a goal in our different ways. Not surprisingly we escaped conflict via indecision, resulting in a leader to be made and make the final decisions on initially the unbuilt design we chose to many other decisions later on.Conflict through the senario we made for our map plays a major role in forming the atmosphere and background context. Towards the end of the project (probably should have been closer to the start) we decided on a narrative for our building. The idea was that when the building was completed a few years ago it was it's proposed "market rate" housing and was happily filled by the local Greenpoint people. Since those days though the changing nature of the area had forced the rent higher and higher.
 While some residents moved, alot stayed and claimed their previous residency by squatting, feeling that the new buildings were built and converted for them in the previous years. After time, and the council not realising the severity of what was happening, the area degenerated into slums, the homeless and squatters formed new communities. Finally the council stumbled across the cause of the degeneration of their area and started to "fix" the problem. Buildings were being demolished and monitored to prevent squatters settling in hoping to improve the merit of the area for potential investors.
While some residents moved, alot stayed and claimed their previous residency by squatting, feeling that the new buildings were built and converted for them in the previous years. After time, and the council not realising the severity of what was happening, the area degenerated into slums, the homeless and squatters formed new communities. Finally the council stumbled across the cause of the degeneration of their area and started to "fix" the problem. Buildings were being demolished and monitored to prevent squatters settling in hoping to improve the merit of the area for potential investors.Something else that I notice in architectural visualisations is the similarity that I see in almost every render of an interior. Visualisation artists seem to always want to present this pristine, new interior that is unsoiled by humans. Although they probably, and most of the time do, show what the space looks like accuratly, they are just boring and most of the time give no feeling, or atmosphere of what the space is like. Things like sticking people "shimmers" and markers in images are becoming a trend but still don't add the feel of a person in a space.

Images taken from http://2dk.org
Although our design is the other the extent of trying to be perfect and unsoiled by human interaction with the architecture, hopefully we show that through this human involvment with the architecture (with is the purpose of architecture), that a feeling can be created and an atmosphere can surround the design.
No comments:
Post a Comment